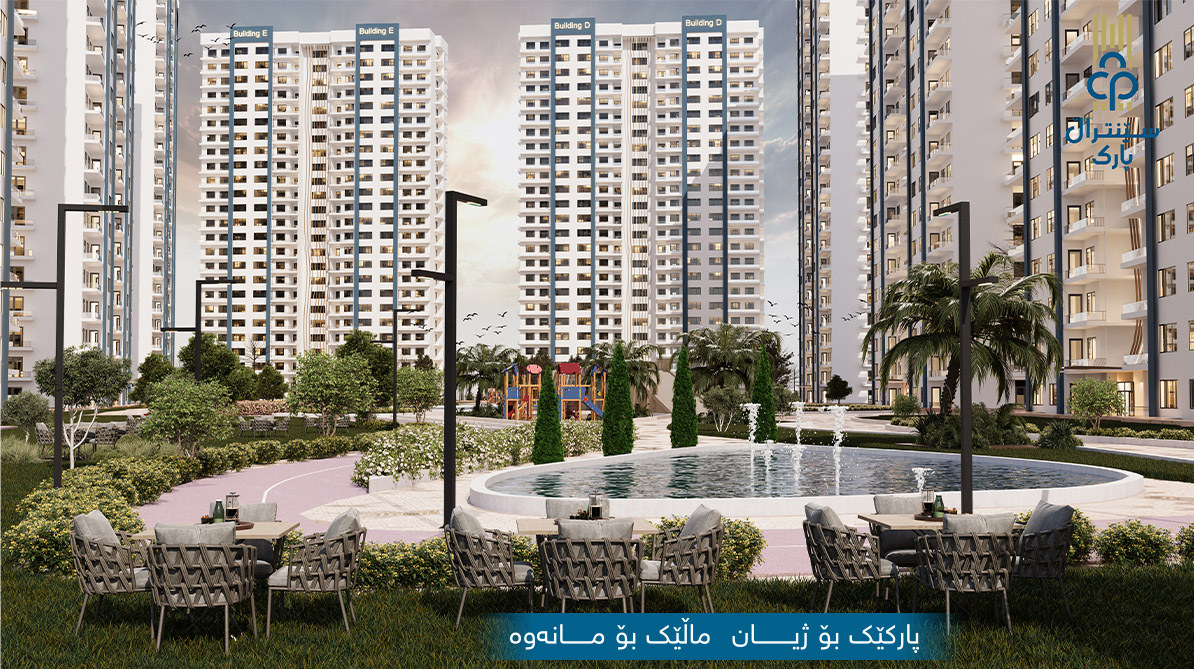About Central Park
Who we are?
Samson Company for General Contracting, Real Estate Investments, and Solutions to Information Technology Problems
Managing director of the company: Mr. Miran Kamel Amin Samson/engineer, graduated in 1998-1999 from Sulaymaniyah University - College of Engineering.
Year of establishment: 2005
Company grade: First class according to the Ministry of Planning classification
Since the company was established:
The company contracted in all service projects such as schools, streets, sewage and sanitation networks, and international stadiums.
We are implementing many projects in the field of contracting.
The other part of the company,s work is providing solutions to information technology problems and installing an ERP program, an advanced database program, with the participation of an American company.
The other part of the company,s work is real estate investments, and currently, the company offers two large projects for our city, which are:
- Central Park.
- Shar city in Shahrazur.

Central Park:
The prepayment is a small amount and the rest is in installments over a period of 12 years.
Unit + warehouse + basement garage = 167 m2
Price: $99,999
Unit + warehouse + basement garage = 131 m2
Price: $79,999
Samsun Company is implementing the Central Park residential project on a plot of land with an area of (85) acres and consists of two plots of land, plot (A) which includes nine buildings, and plot (B) which includes five buildings. The project includes (14) buildings with (25 (floors, and on each floor, there are (8) units (four of them with an area of 167 m2 and the other four with an area of 131 m2) and a total number of units is (2800) residential units.
The project completion period varies (3 years, 4 years, and 5 years).
Why Central Park?
Because it is different from the rest of the residential cities, the city center is a vast green space with a modern and eye-catching design. The city contains a kindergarten, a children’s playground, and a small lake. It will be a center for rest and recreation for the residents of its residential units and give the city a beautiful view and a clean environment.
• The only residential city where children are protected in play areas and roads because they pass through green spaces to reach their schools and are away from the streets.
• The only residential city that pays great attention to your health, special roads in green spaces have been designated for walking and cycling.
• It is the only residential city in which each building has two doors, both of which are in the green space.
• The only residential city that is sold at a reasonable price and contains a two-floor basement garage for parking the cars of residential unit owners, except for the places designated for parking guests’ cars.
• The only residential city that combines educational centers in one space, near the main door and away from the buildings so as not to create crowding. The educational centers are (two basic schools, a middle school, a kindergarten, and a nursery).
• The only city that has allocated a shelter and a special place for domestic pets to walk and rest within the project’s park.
Buildings:
Each floor contains (8) eight units, but they were designed to have all four units on one side, and an elevator and stairs were allocated to them separately so as not to cause crowding.
• Each building was designed in a curved shape so that the sun does not shine on it constantly, and the building is between the sun and the shade and so that it is not annoying.
• The buildings do not meet each other so all buildings enjoy the beauty of the city and its green spaces.
All family necessities are available in every residential unit:
(Continuous water and electricity, heating system, gas, central satellite system, temperature, and cold maintenance system, firefighting system, anti-earthquake system, and (4) elevators were allocated to each building), residential units (The roof is sandwich panel, The windows are double-glazed aluminum, and the floor is laminate).
