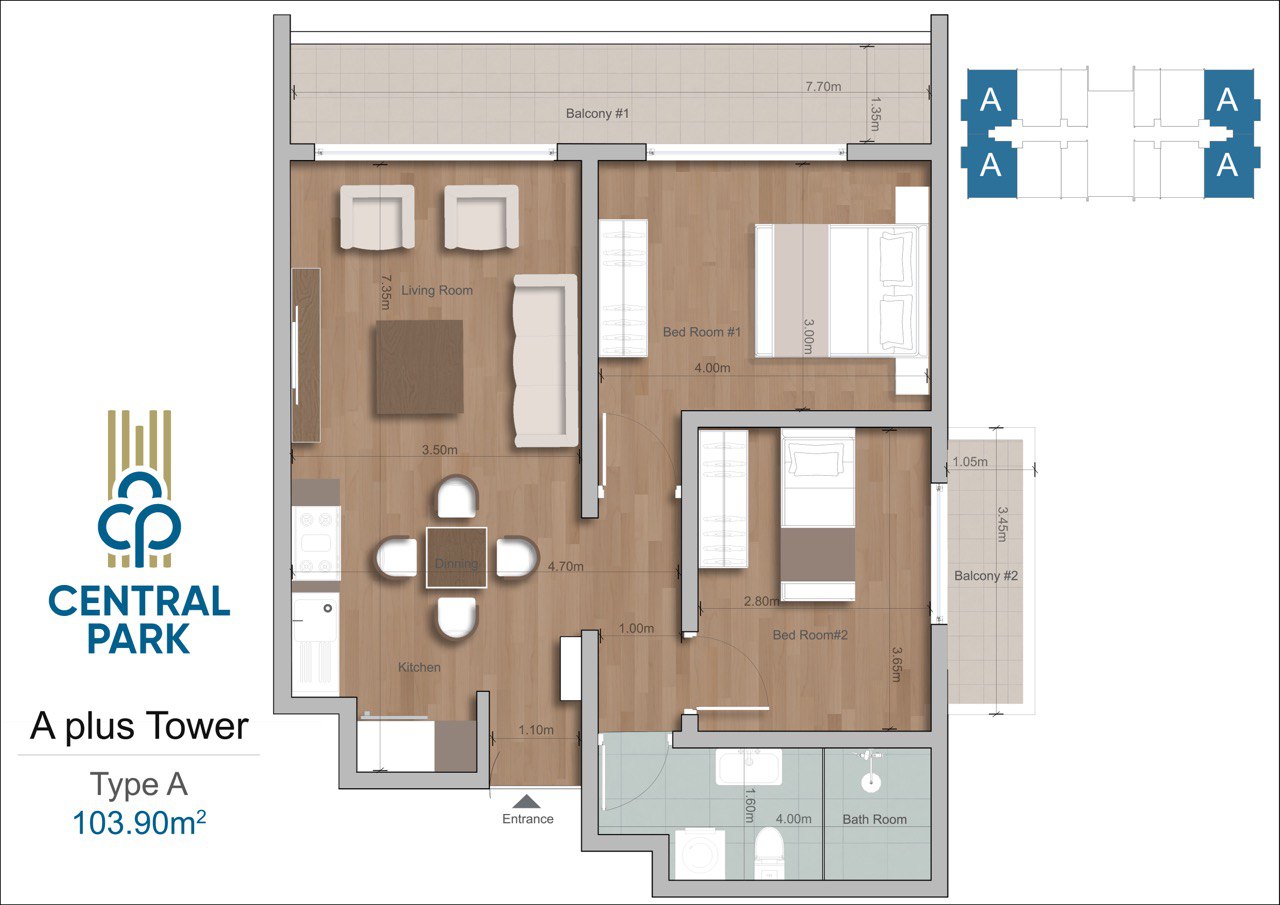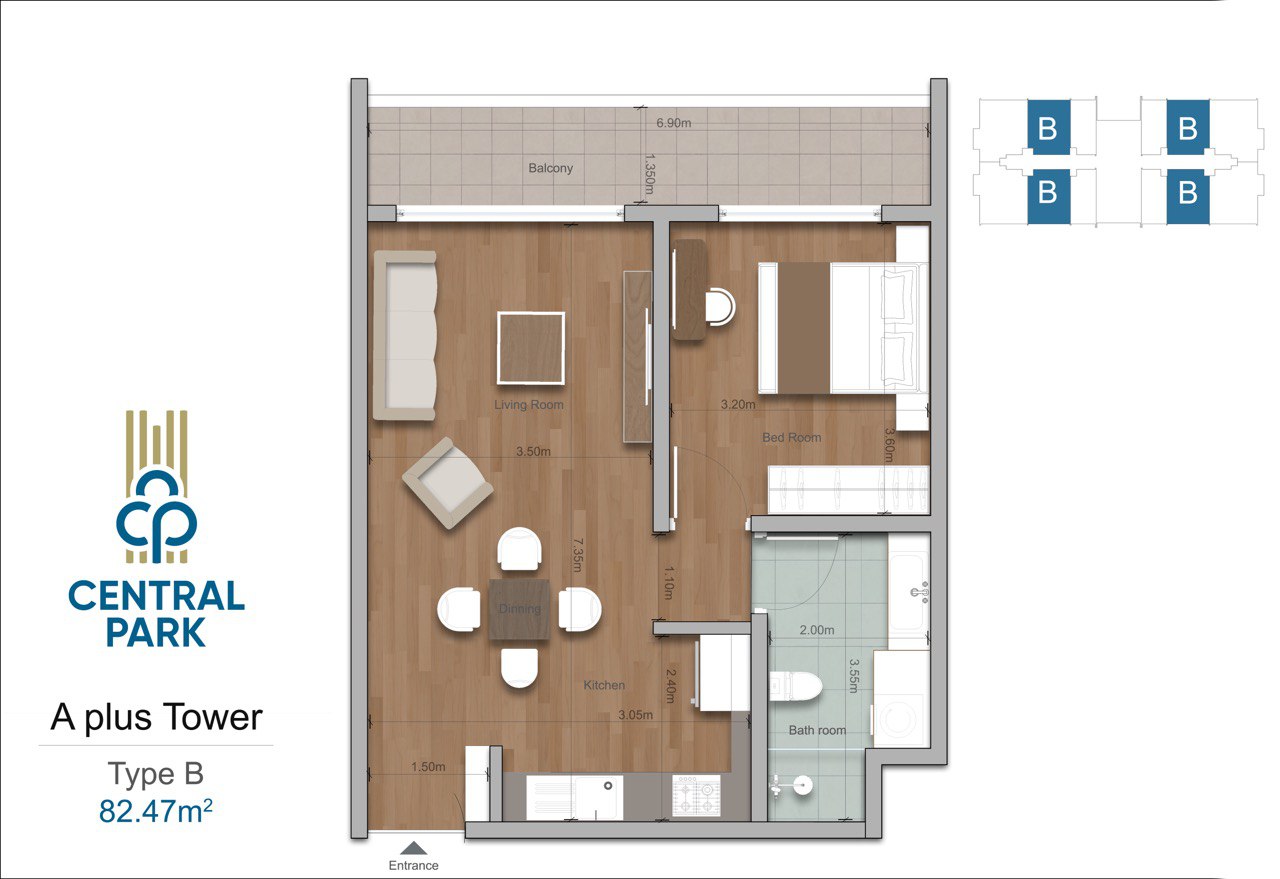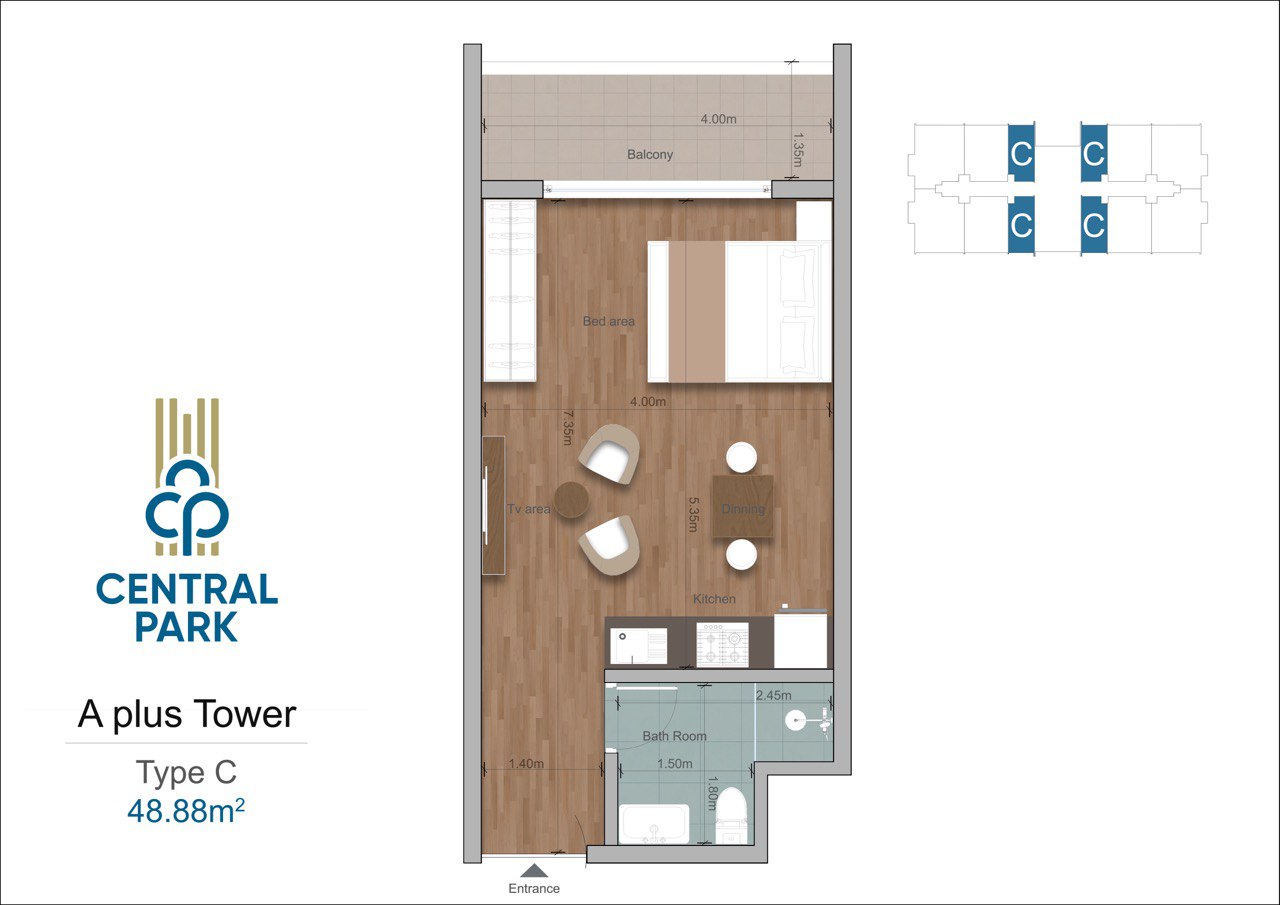A+ Apartments Plans
A+ Apartment Plans
Type A
103m
2
- Kitchen and Living Room 7,35m X 3,50m
- Bed Room 1 4m X 3m
- Bed Room 2 2,80m X 3,65m
- Bath Room 4m X 1,60m
- Balcony 1 7,70m x 1,35m
- Balcony 2 3,45m x 1,05m
A+ Apartment Plans
Type B
82m
2
- Kitchen and Living Room 7,35m X 3,50m
- Bed Room 1 3,60m X 3,20m
- Bath Room 3,55m X 2m
- Balcony 6,90m x 1,35m
A+ Apartment Plans
Type C
49m
2
- Studio 7,35m X 4m
- Bath Room 2,45m X 1,50m
- Balcony 4m x 1,35m


