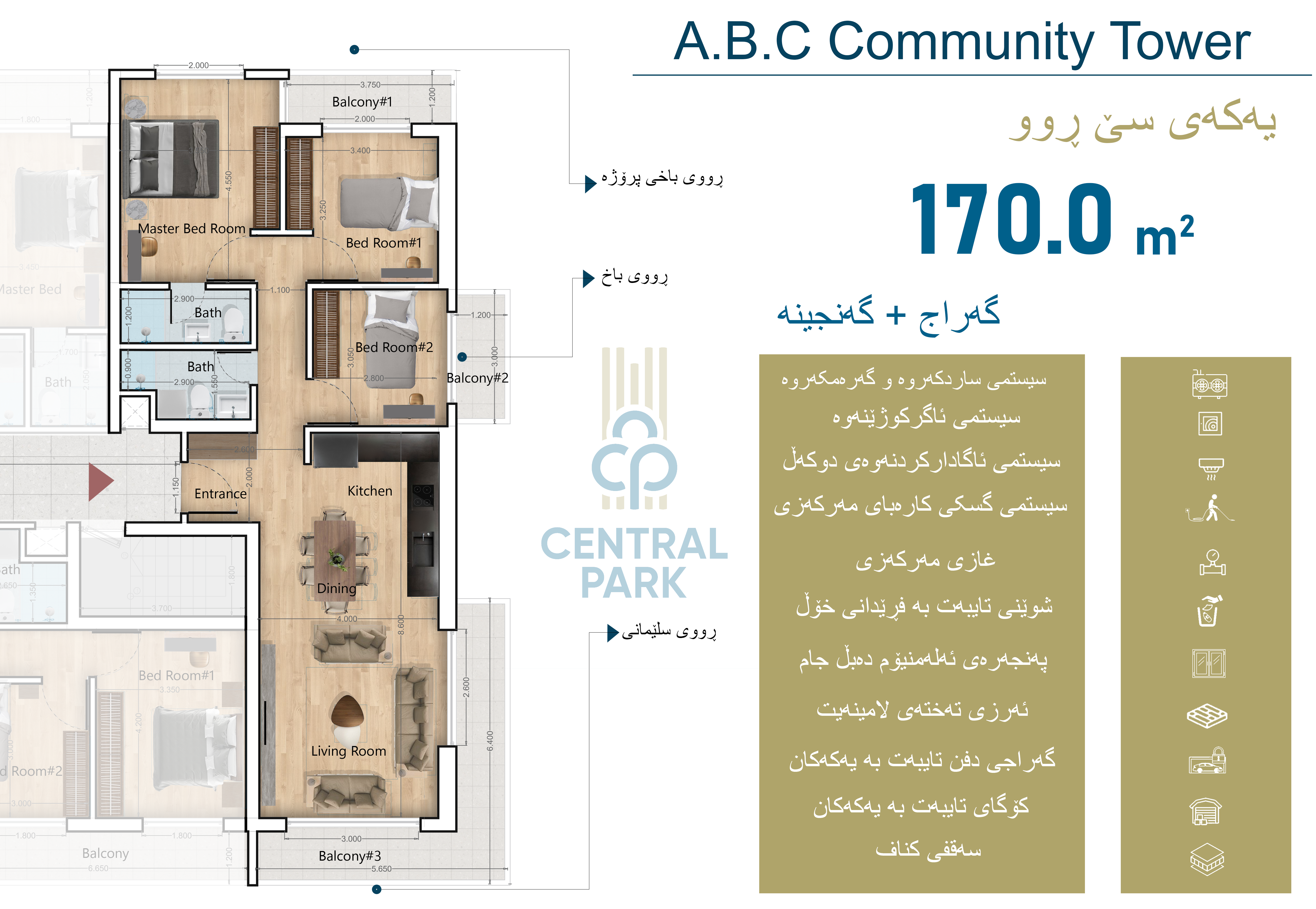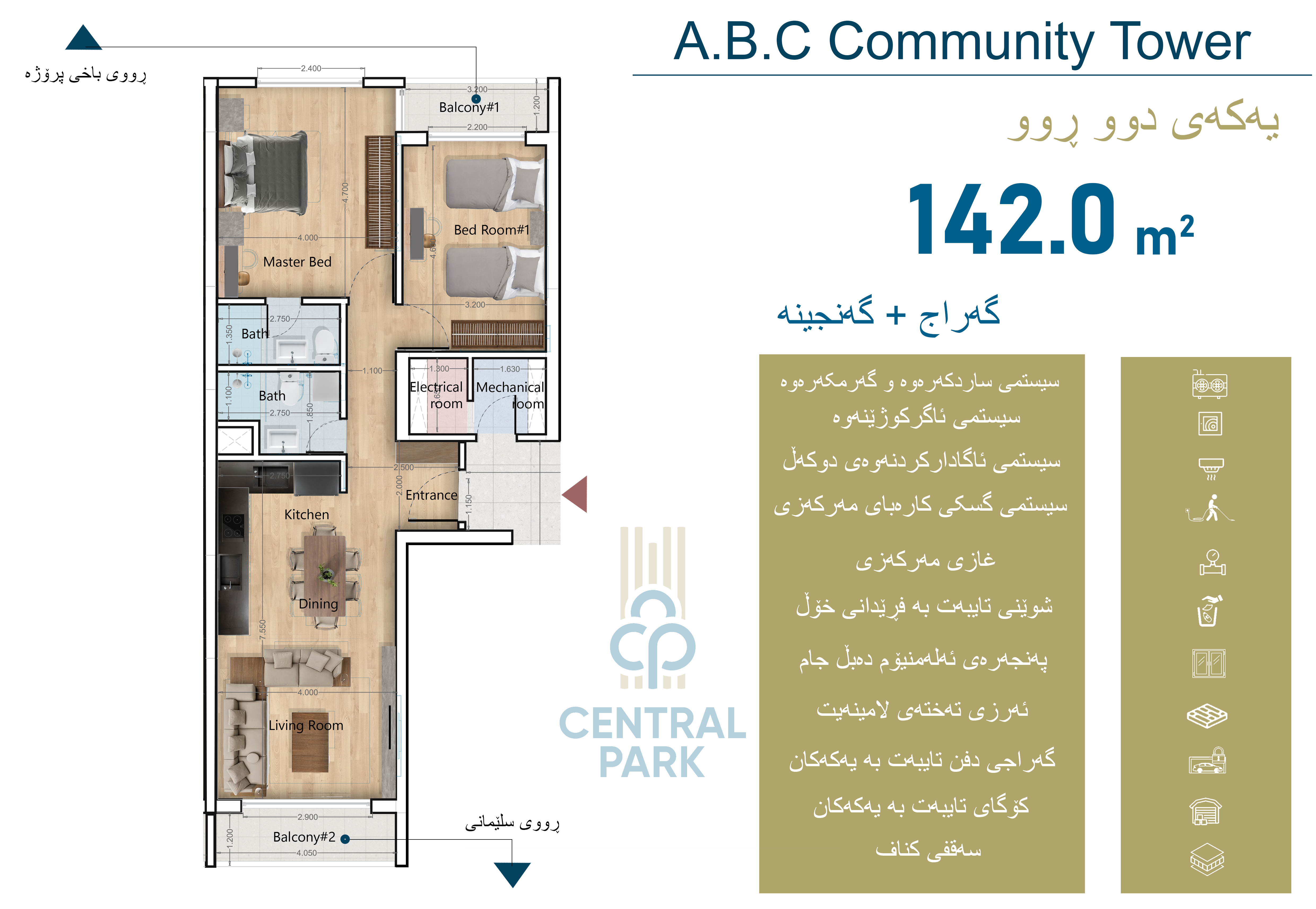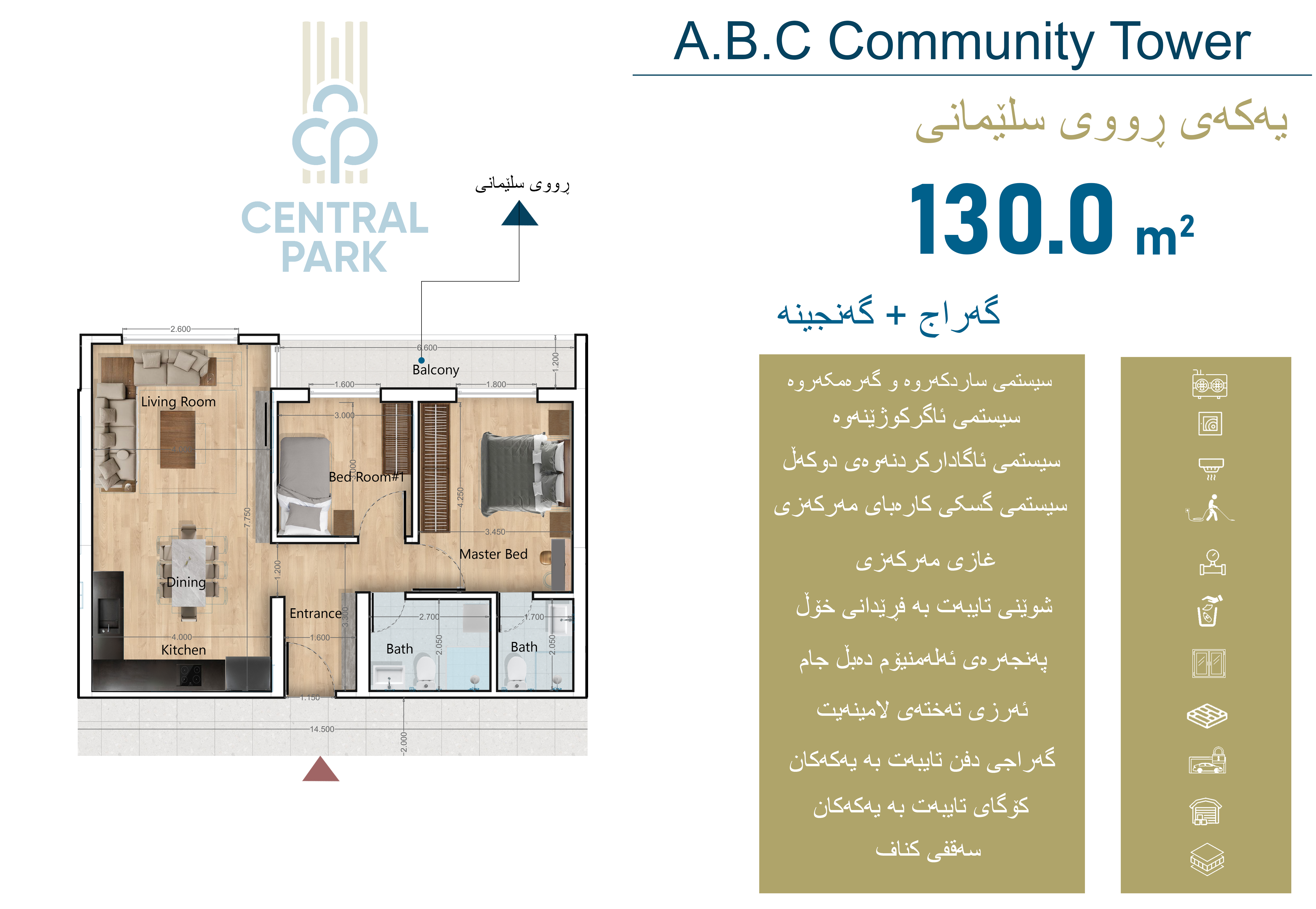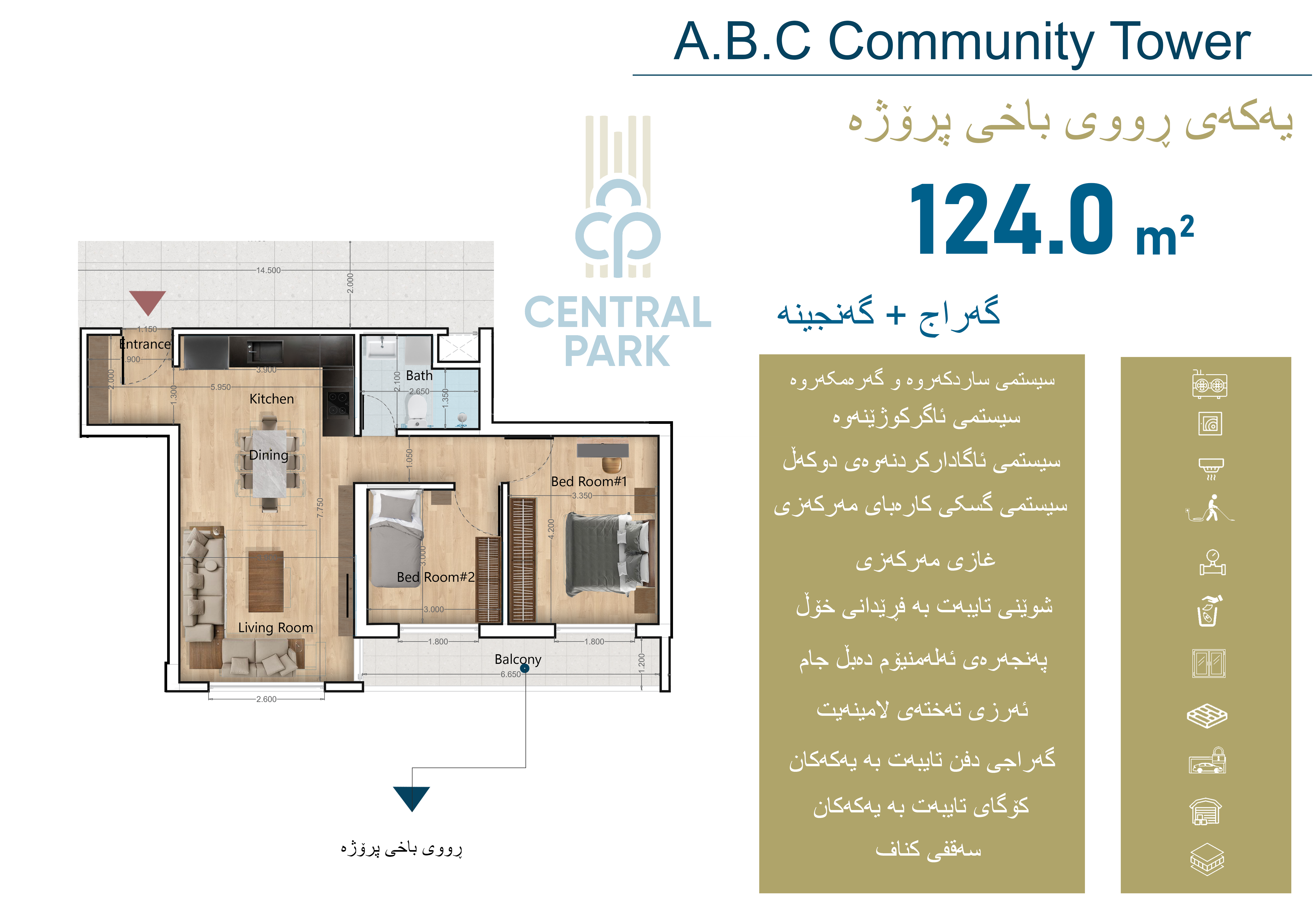C Apartment Plans
170.36 sqm
2
- Kitchen & Living Room 4.00m X 8.60m
- Master Bedroom 3.55m X 4.55m
- Bedroom 3.40m X 3.25m
- Bedroom 3.50m X 2.80m
- Shared Bathroom and Toilet 2.90m X 1.55m
- Bathroom and Toilet for Master Bedroom 2.90m X 1.20m
- Balcony 1 5.650m X 6.40m
- Balcony 2 1.20m X 3.00m
- Balcony 3 1.20m X 3.75m
- Entrance 1.50m
C Apartment Plans
142.22 sqm
2
- Kitchen & Living Room 4.00m X 7.55m
- Master Bedroom 4.00m X 4.75m
- Bedroom 3.20m X 4.60m
- Shared Bathroom and Toilet 1.85m X 2.75m
- Bathroom and Toilet for Master Bedroom 1.35m X 2.75m
- Balcony 1 1.20m X 3.20m
- Balcony 2 1.20m X 3.00m
- Entrance 1.50m
C Apartment Plans
130.74 sqm
2
- Kitchen & Living Room 4.00m X 7.75m
- Master Bedroom 3.45m X 4.25m
- Bedroom 3.00m X 3.00m
- Shared Bathroom and Toilet 2.50m X 2.70m
- Bathroom and Toilet for Master Bedroom 2.50m X 1.70m
- Balcony 1 1.20m X 6.60m
- Entrance 1.50m
C Apartment Plans
124.19 sqm
2
- Kitchen & Living Room 5.90m X 7.75m
- Master Bedroom 3.35m X 4.20m
- Bedroom 3.00m X 3.00m
- Shared Bathroom and Toilet 2.65m X 2.10m
- Balcony 1 1.20m X 6.65m
- Entrance 1.50m



